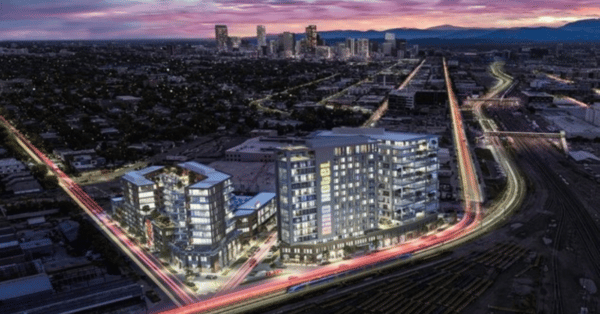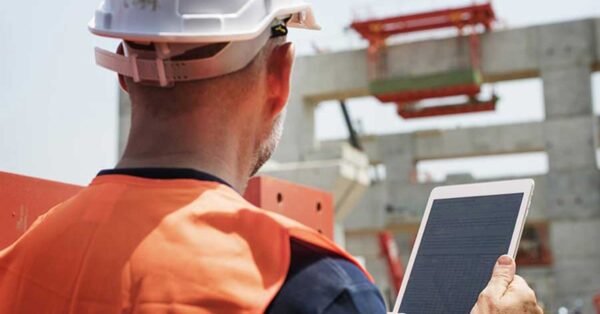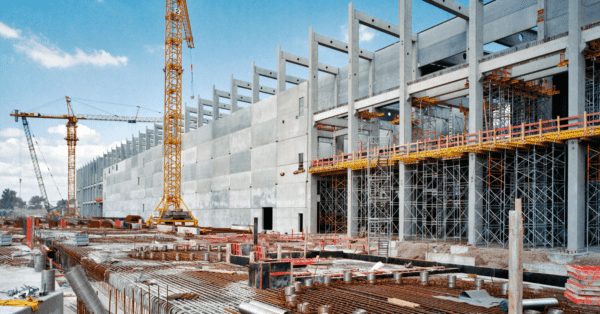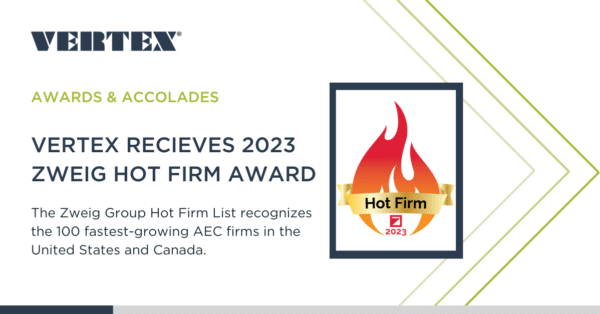Fulcrum was acquired by The Vertex Companies in 2022, but not before providing construction project advisory services on numerous remarkable projects across the United States. From luxurious apartments to iconic landmarks, Fulcrum’s commitment to excellence is evident in every endeavor. Locations: Pacific Northwest, Rocky Mountain, Midwest, East, West, Southwest, Southern, Southeast.
Here’s a glimpse into some of Fulcrum’s Construction Project Advisory projects:
Pacific Northwest
Modera Broadway
Location: Capitol Hill, Seattle, Washington
Modera Broadway stands as a luxurious mixed-use apartment complex in Seattle’s Capitol Hill neighborhood. Featuring energy-efficient appliances and exquisite finishes like quartz countertops, this development offers residents a truly upscale living experience.
Exterior masonry was underway at the west elevation of the South Tower along with planters in the Level 3 courtyard, giving a glimpse of what was to come for the final look. In addition, Level 1 and 2 units had luxury cabinetry and countertops installed. More was expected in the following weeks. Interior work at the North Tower continued throughout all levels with stucco to the exterior façade recently commencing. The courtyard and amenity space had metal stud framing installed for the soon-to-be clubhouse and fitness center.
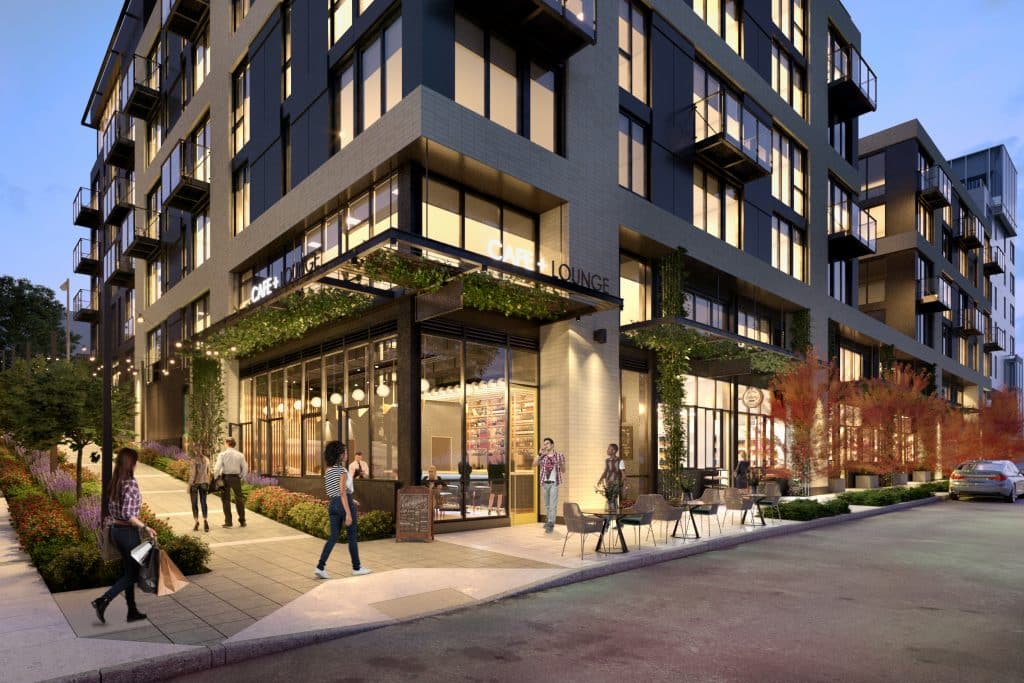
Pike Motorworks
Location: 714 East Pike Street, Seattle, Washington
This impressive seven-story podium structure in Seattle comprises two buildings, the North Building and South Building, over a shared three-story underground parking facility.
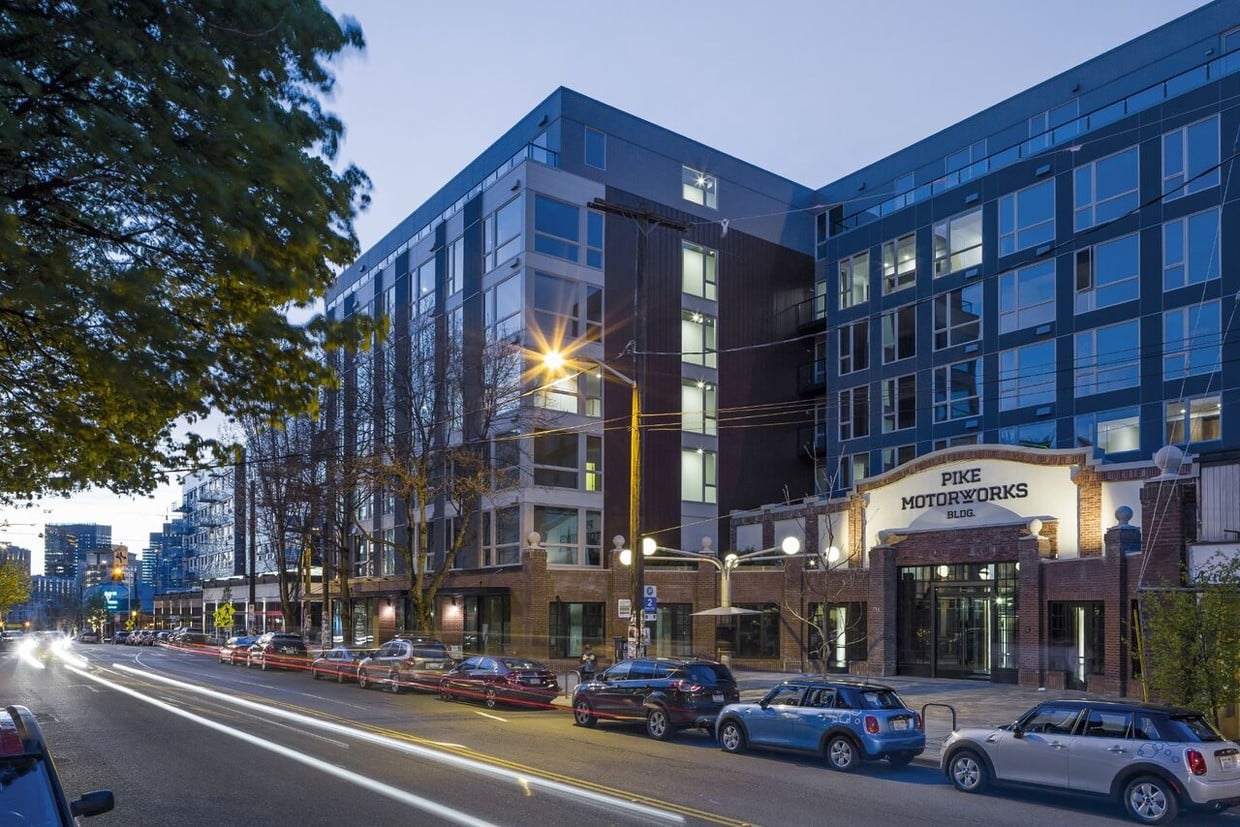
West Edge (2nd & Pike Tower)
Location: Seattle, Washington
West Edge, also known as 2nd & Pike Tower, is a 39-story luxury high-rise in the heart of Seattle. It boasts 340 residential units, ground-floor retail, and restaurant spaces.
Redmond Ridge East
Location: Redmond, Washington
This multi-family housing development in Redmond, Washington, consists of 14 buildings, offering a mix of residential and recreational spaces.
Alder Ridge Senior Apartments
Location: Milton, Washington
Alder Ridge Senior Apartments provide luxurious senior living at an affordable price in Milton, Washington.
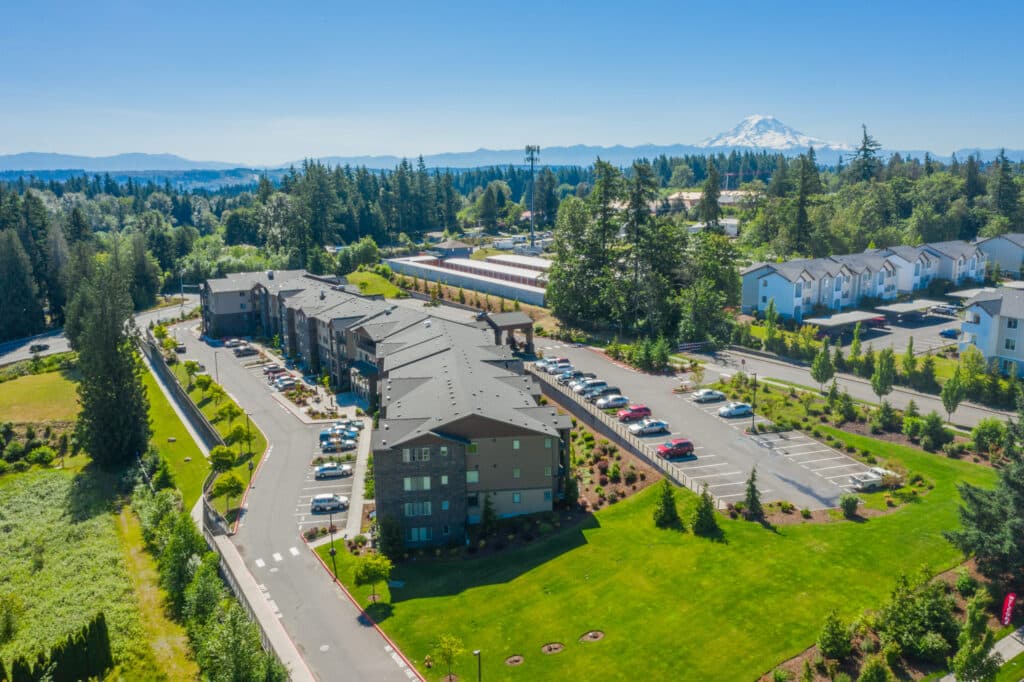
Rocky Mountain
United States Olympic Museum
Location: Colorado Springs, Colorado
This 60,000-square-foot museum celebrates the Olympic games and athletes. Its unique exterior features a one-of-a-kind metal panel skin system and a large public plaza.
The museum’s custom exterior will have a one-of-a-kind metal panel skin system, curtain wall glass, and accent lighting. The museum will also have a large public plaza and café (located to the right of the museum in the sample rendering) which will have a green roof contributing to the museum’s future LEED Gold rating. Additional scopes of work include a $10M custom bridge spanning the adjacent railroad tracks to the west which will connect the museum’s site to the large America the Beautiful Park; there will also be approximately $5M in surrounding site/streetscape improvements. This project is a joint venture between the United States Olympic Museum Committee, the City of Colorado Springs, and multiple financial institutions.
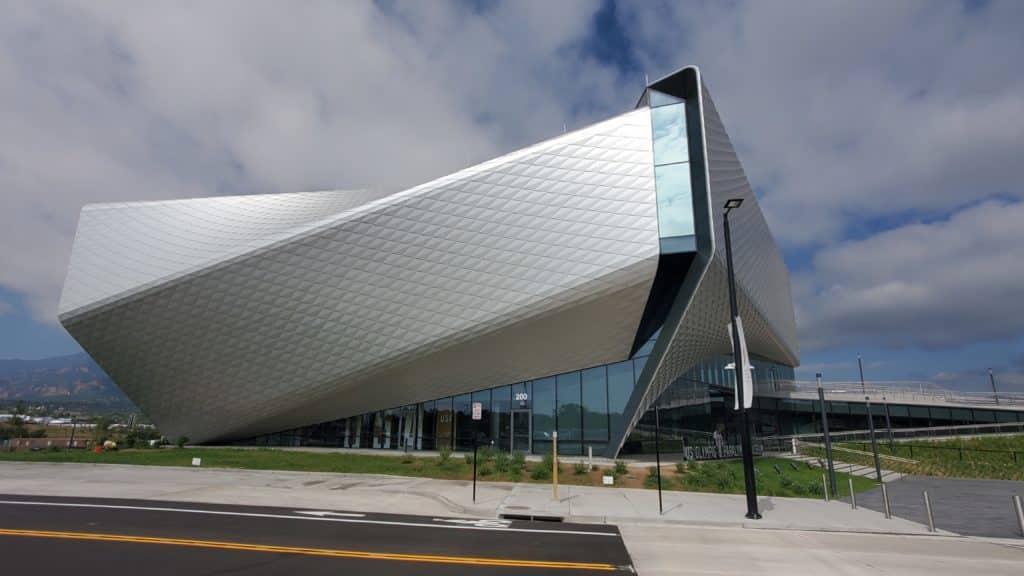
Switchbacks Stadium
Location: Colorado Springs, Colorado
This proposed project, located in Colorado Springs, covers 90,005 square feet on 4.9 acres and will seat 8,000 people.
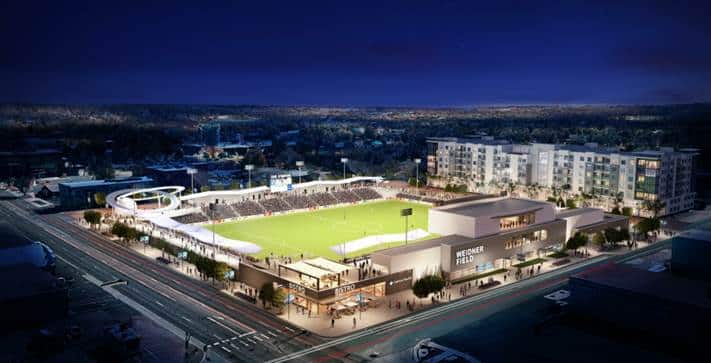
9th & Colorado
Location: Denver, Colorado
These projects are part of the ongoing redevelopment of the old University of Colorado Hospital campus, featuring multi-family high rises.
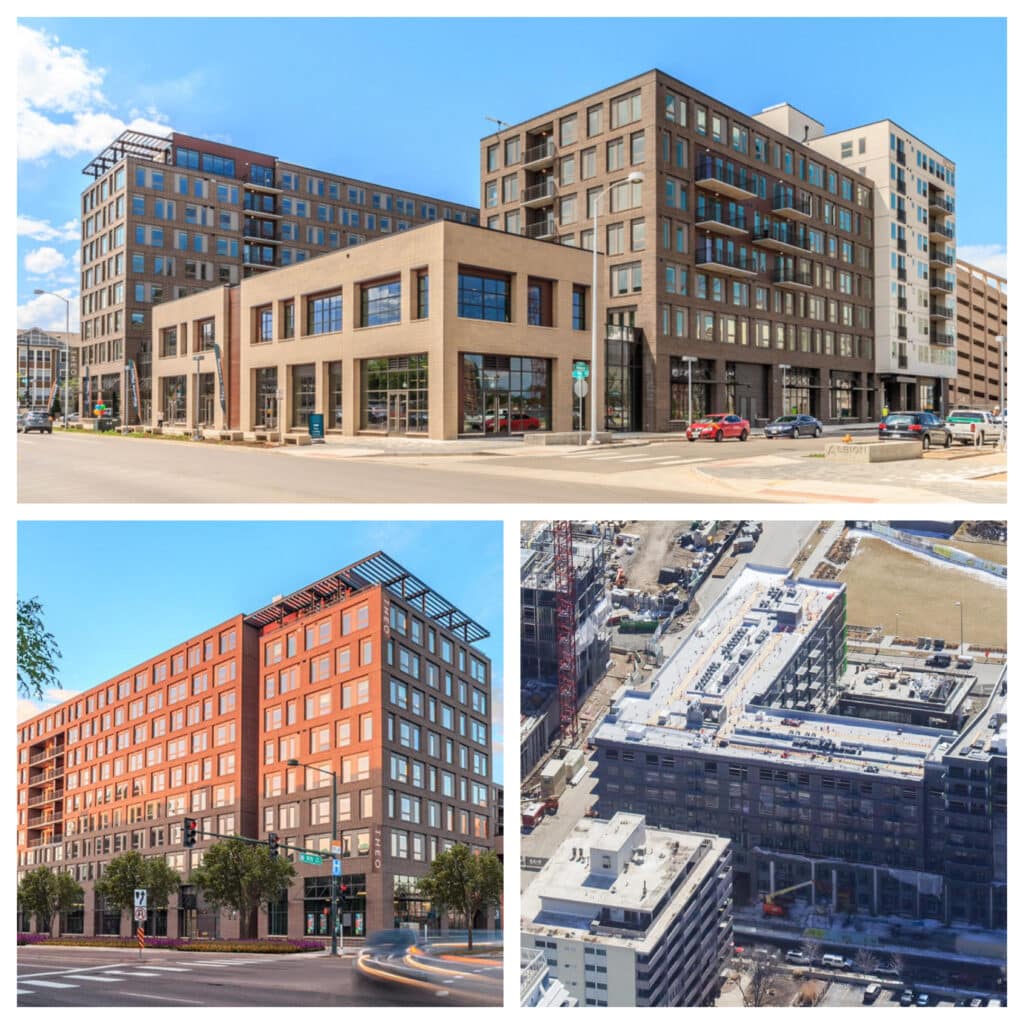
Midwest
Atlas Apartments
Location: Unknown
Atlas Apartments transformed an existing hospital into residential units, seamlessly incorporating a clinic into the project.
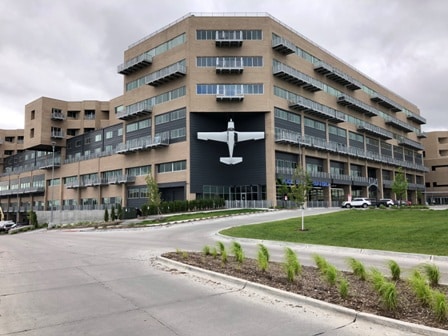
Alta Roosevelt
Location: Unknown
Alta Roosevelt is a 33-story high-rise multi-family housing development featuring 496 units, along with amenities like a rooftop pool and fitness center.
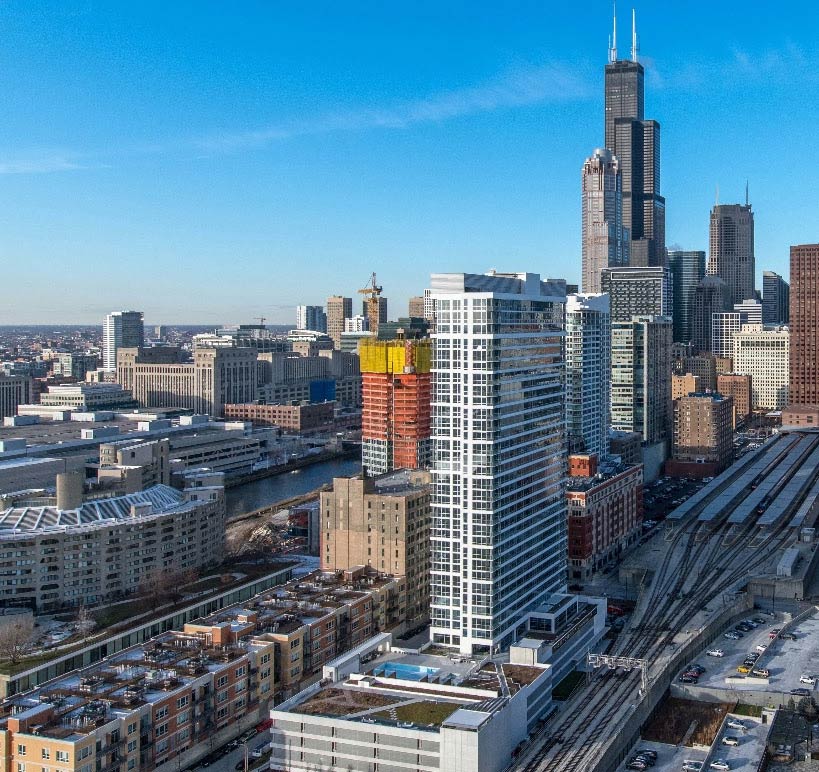
The Residences at Sawmill Station
Location: North of Chicago, Illinois
Scheduled for completion in April 2022, this luxury apartment complex offers various amenities and excellent nearby attractions.
East
The Highlander (Radford Hotel)
Location: Radford, Virginia
This upscale hotel and conference center is a joint project between Radford University and its foundation, enhancing the local economy and campus.
The Highlander at Radford University, a six-story, 88,000 square-foot hotel and conference center located on the southwest corner of the main campus. This joint effort between Radford University, Radford University Foundation Inc., Preston Hollow Capital, and BLUR Workshop aims to enhance the local economy and provide a beautiful gathering place. The Highlander features 124 rooms, a lobby-level visitors center, coffee shop, rooftop steakhouse and bar, 500 square-foot private dining room, and a 4,000 square-foot ballroom/conference space. We’re proud to have been part of this project. Photo Credit: BLUR Workshop and Radford University.
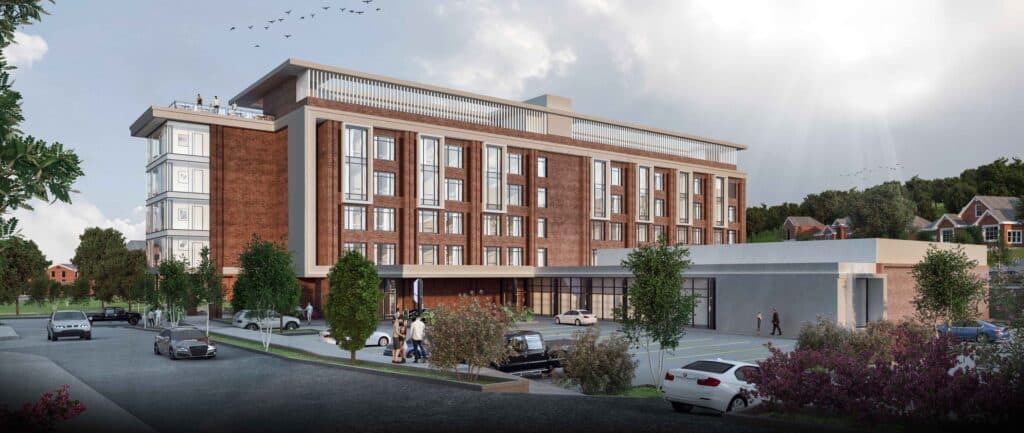
Kensington Estates
Location: Woodbury, New York
Kensington Estates is a luxurious 55-and-over gated community featuring newly constructed homes in a premier location.
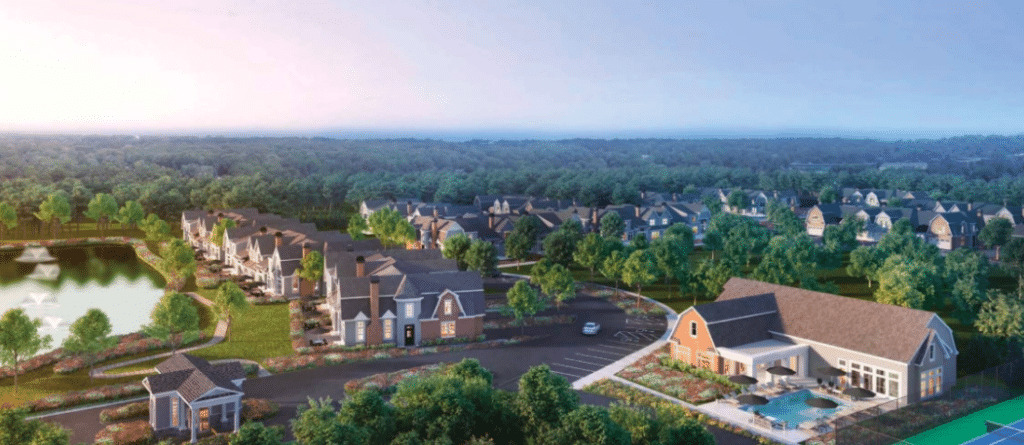
Brewers Block
Location: Pittsburgh, Pennsylvania
Brewers Block includes 277 units in Pittsburgh’s Polish Hill neighborhood, offering a range of amenities for residents.
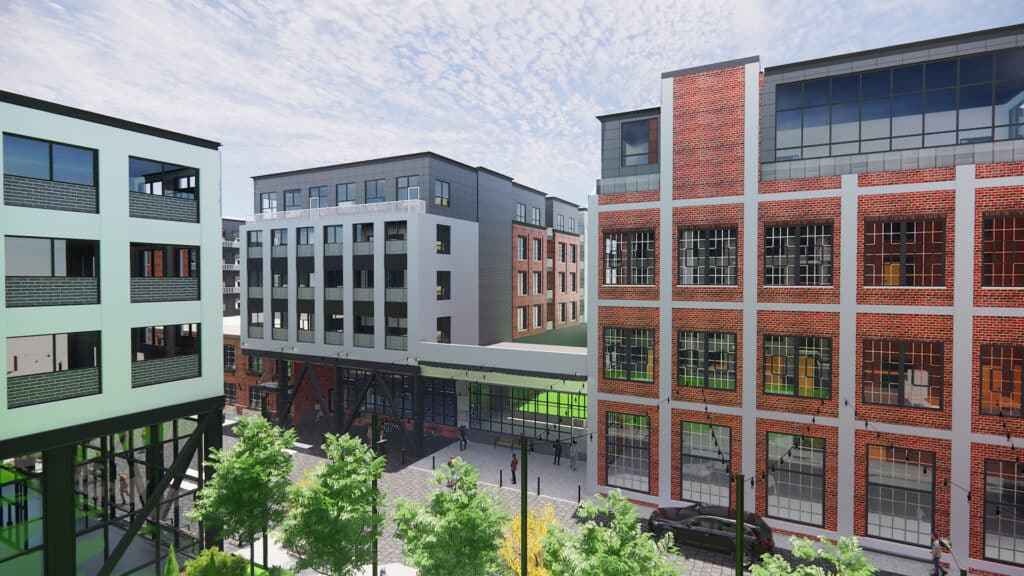
Rose Hill
Location: New York City, New York
Rose Hill is an iconic high-rise multi-family housing development in NoMad, NYC, known for its sophisticated amenities.
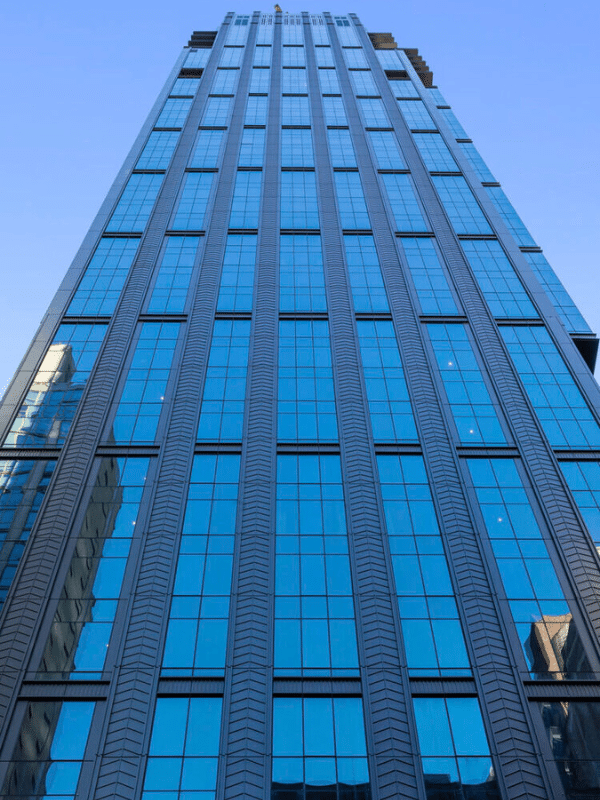
Blue School
Location: New York, New York
This development converted vacant office space into a state-of-the-art private middle school in New York City.
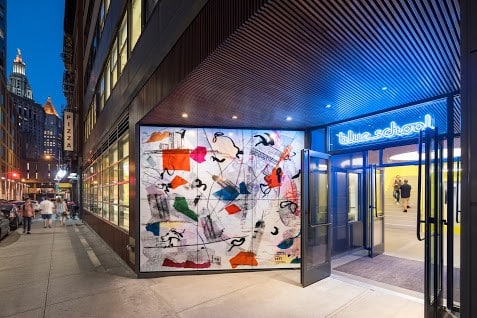
KDC Solar
Location: New Jersey
KDC Solar completed a 23.5-megawatt solar project, powering Six Flags Great Adventure Safari in New Jersey.
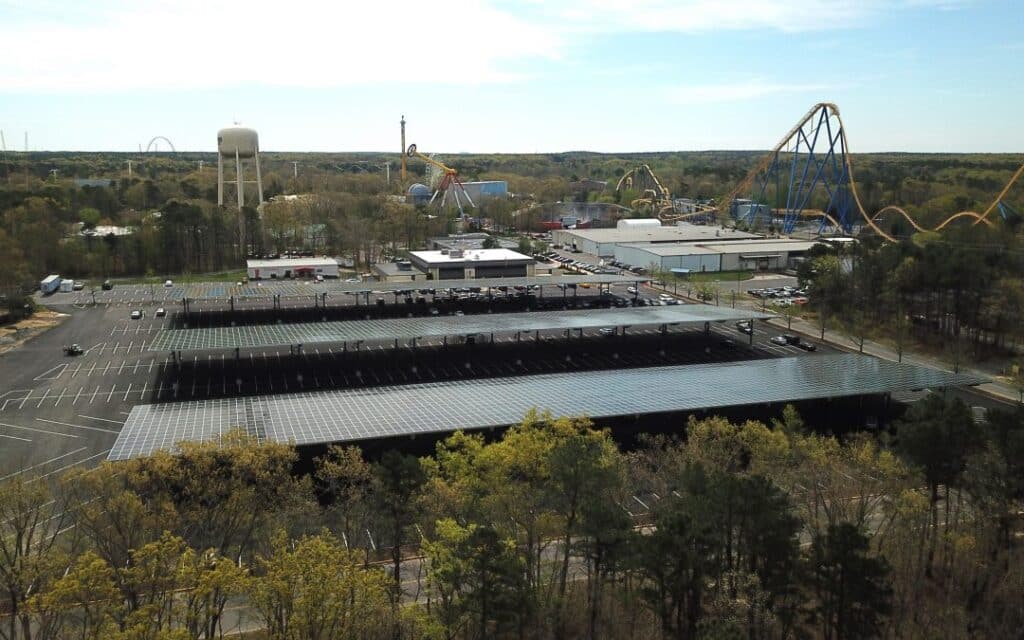
West
Portside Ventura Apartments
Location: Ventura, California
Portside Ventura Apartments offer a range of housing options with marina views, a fitness center, clubhouse, and more.
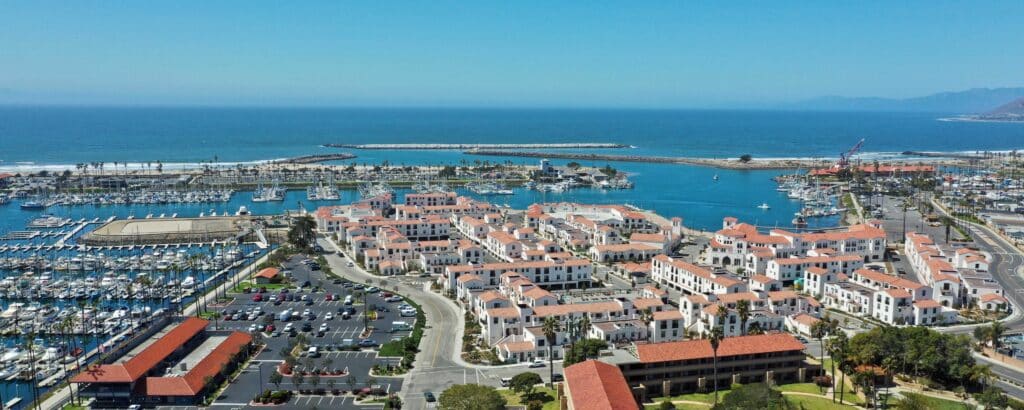
Mission Lofts Apartments
Location: Riverside, California
Mission Lofts Apartments in Riverside provide urban luxury living near downtown with various amenities.
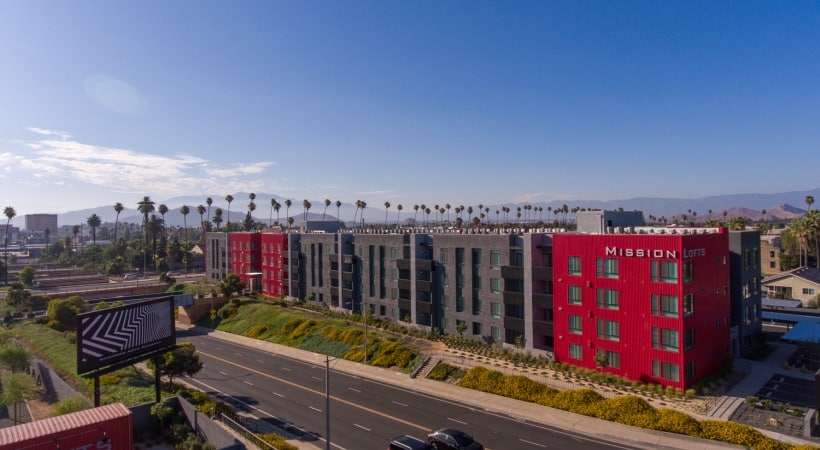
Treasure Island
Location: San Francisco Bay, California
This ambitious project involves the redevelopment of Treasure and Yerba Buena Islands in San Francisco Bay.
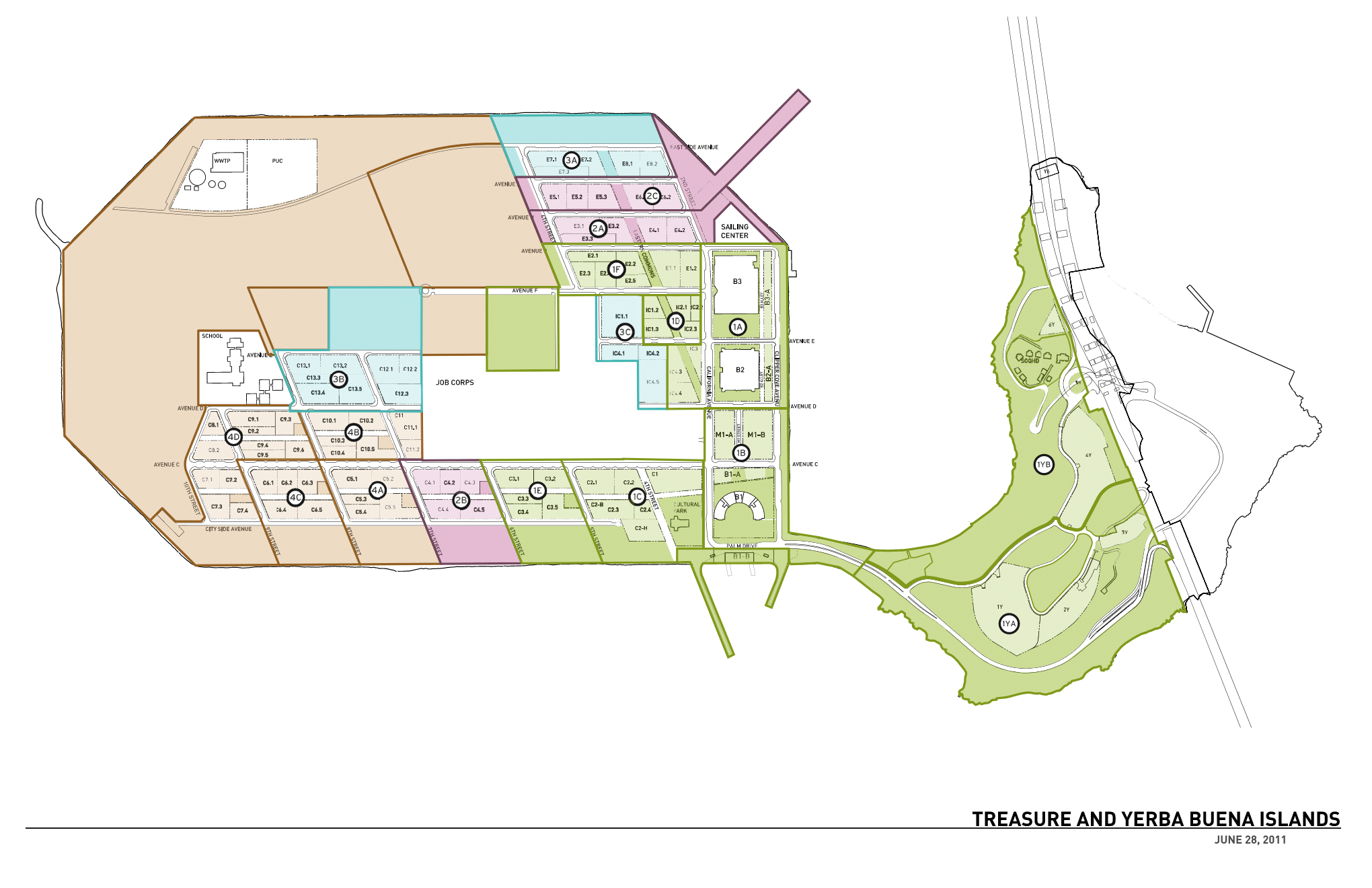
Residence Inn By Marriott
Location: NA
This four-story mid-rise hotel offers 122 guest rooms, a fitness center, and various other amenities.
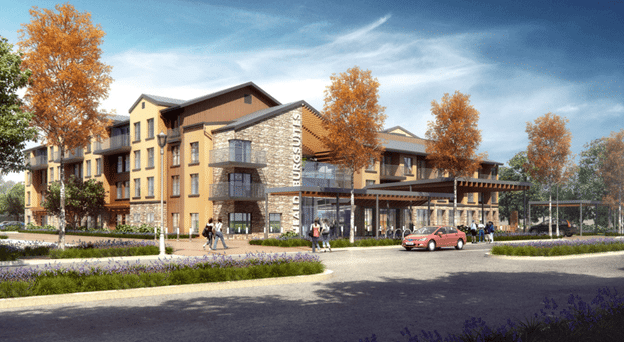
Hollywood Park
Location: Los Angeles, California
Hollywood Park’s redevelopment includes residential units, retail spaces, a hotel, gaming facilities, and more.
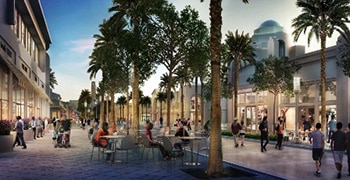
Southwest
Mercer On Fillmore
Location: NA
Mercer On Fillmore is a multi-family development that continues to make progress, offering luxury living spaces.
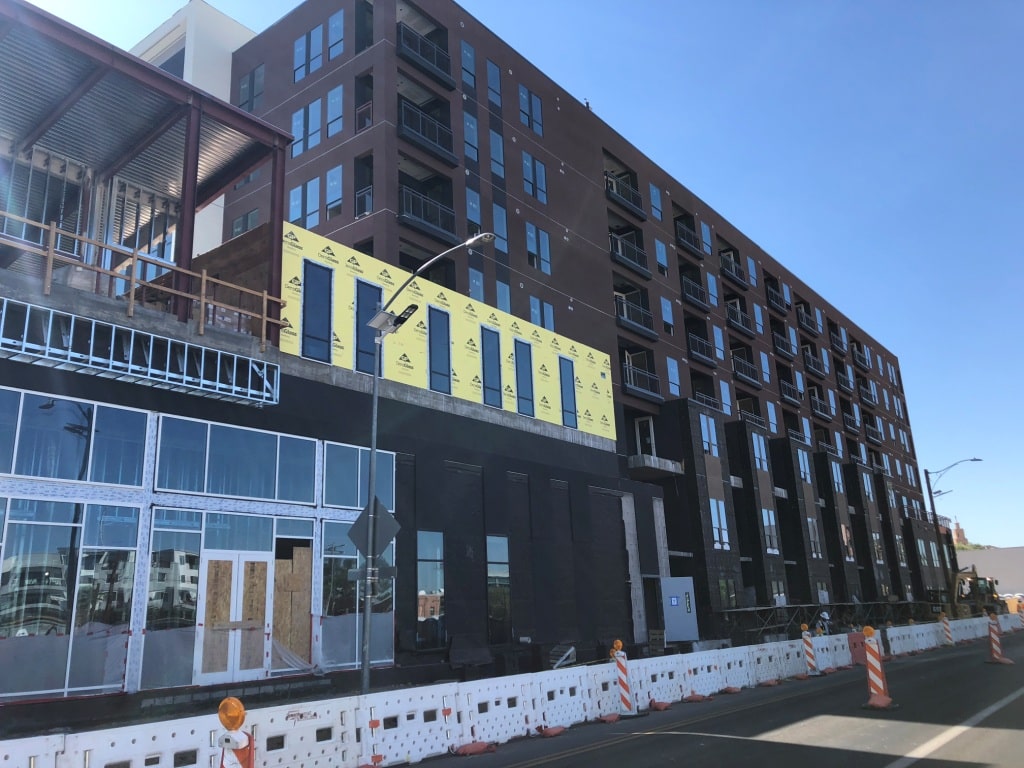
Caesars Forum
Location: Las Vegas, Nevada
Caesars Forum, a $375 million project, adds 550,000 square feet of event space to the Las Vegas strip.
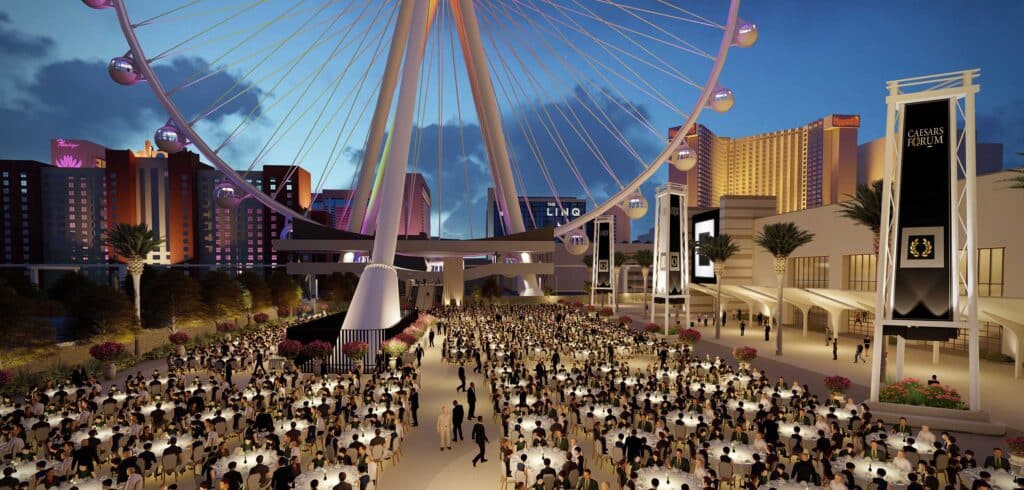
LINQ (Vegas High Roller) & RDE
Location: Las Vegas, Nevada
The Vegas High Roller observation wheel offers breathtaking views of the Strip, adding to the city’s entertainment.
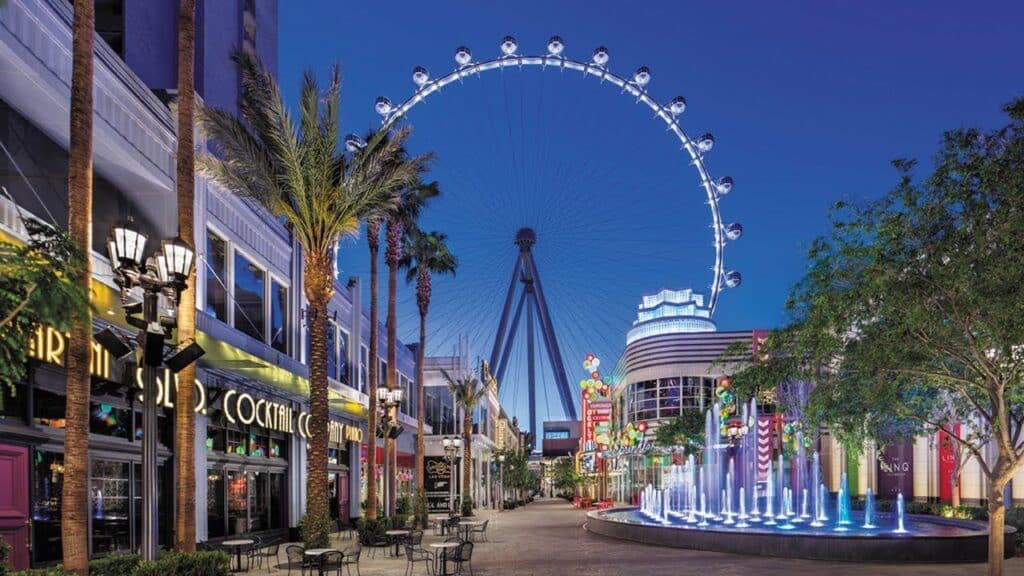
Great Wolf Lodge Arizona
Location: Arizona
This project combines hospitality and amusement with a hotel, family entertainment complex, and water park.
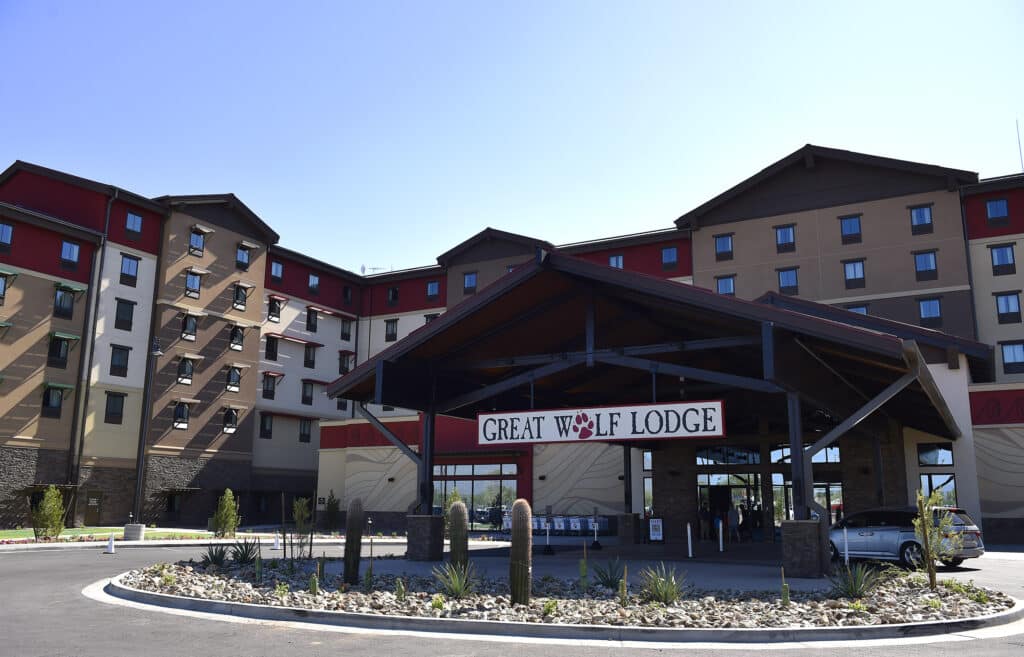
SLS Hotel
Location: Las Vegas, Nevada
The SLS Hotel renovation project brings a touch of Hollywood to Las Vegas with bars, restaurants, and more.
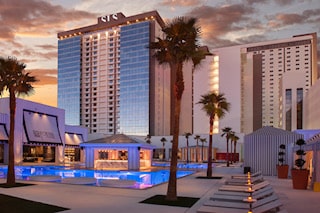
Southern
Skylofts
Location: Austin, Texas
Skyloft, an off-campus student housing apartment development, offers city views, a rooftop pool, and more.
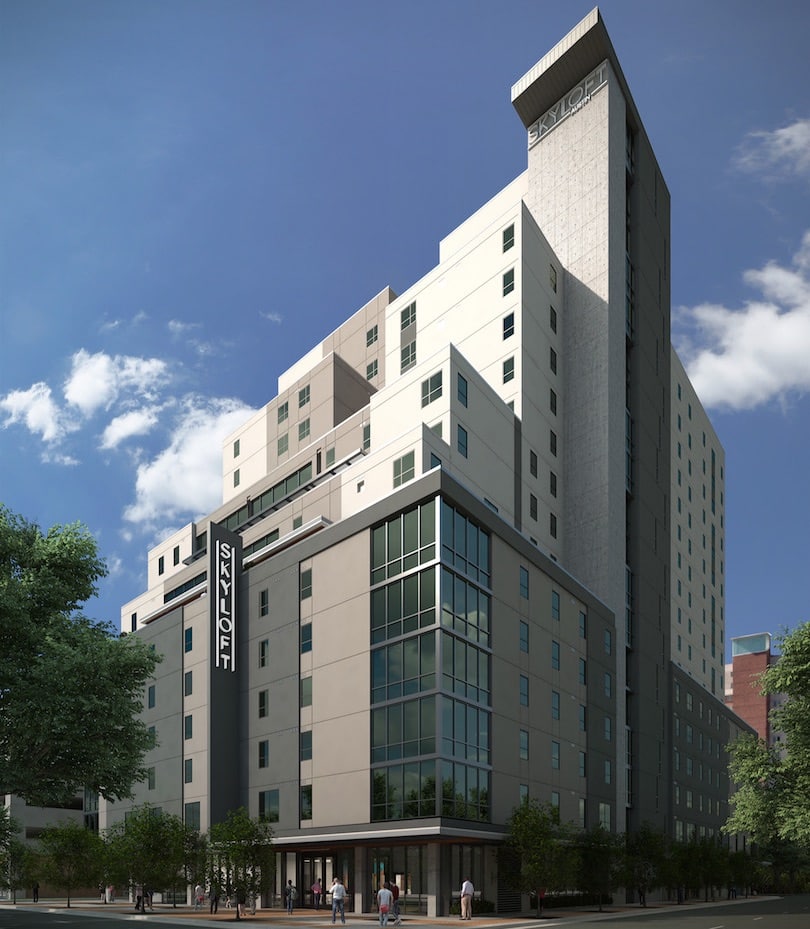
Moontower
Location: Austin, Texas
Moontower is an 18-story student housing development near the University of Texas at Austin.
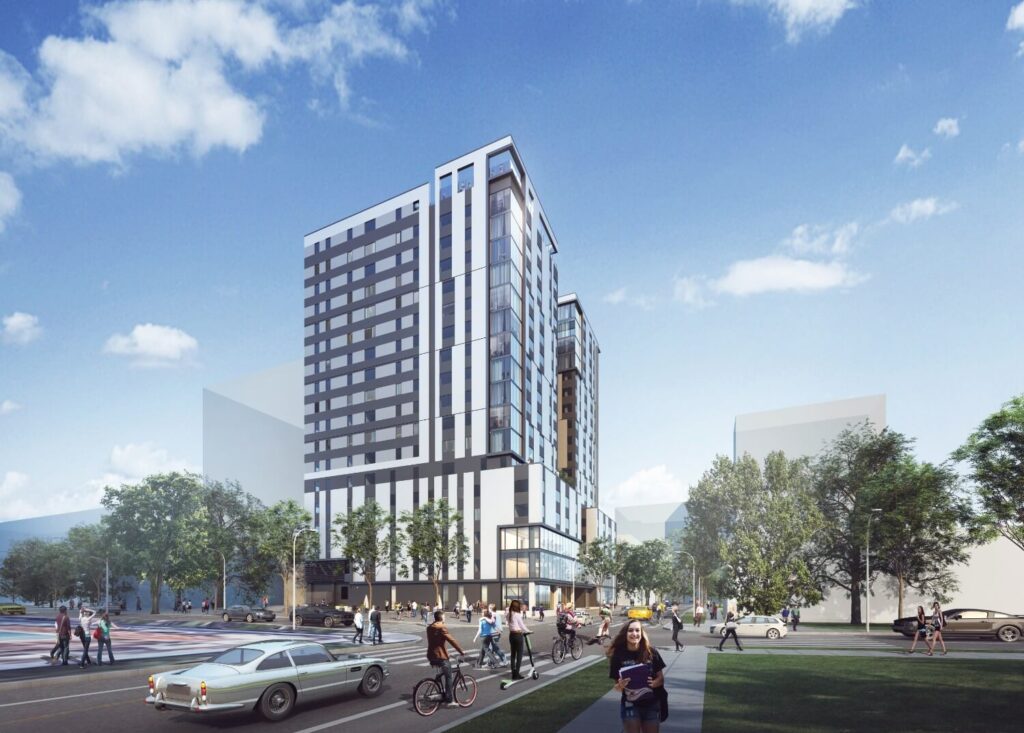
Bella Terra Phase II
Location: Allen, Texas
Bella Terra Phase II is a multi-family project featuring 366 units and retail spaces.
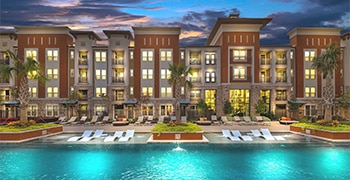
Sovereign at Town Center
Location: Davenport, Florida
This garden-style multifamily community in Davenport, Florida, includes 710 units and various amenities.
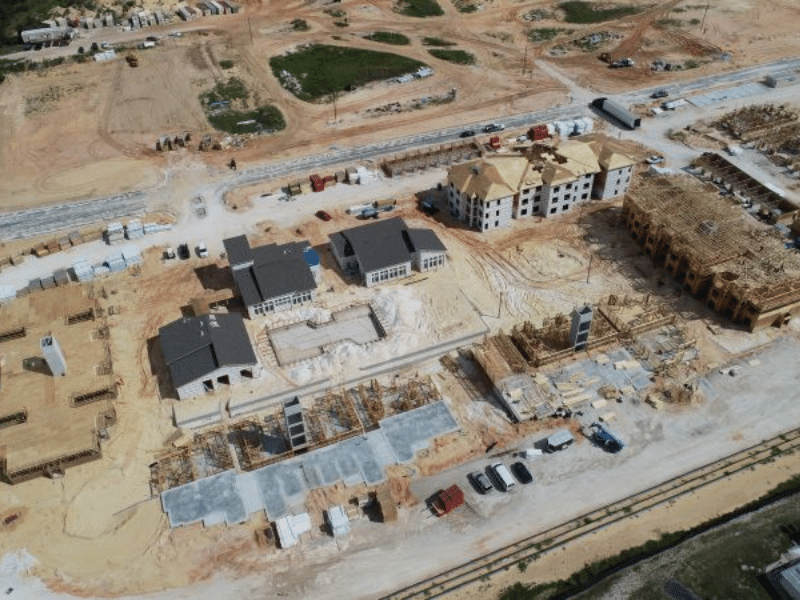
Southeast
805 LEA Project
Location: Nashville, Tennessee
805 LEA is a mixed-use multi-family development offering stunning views of downtown Nashville.
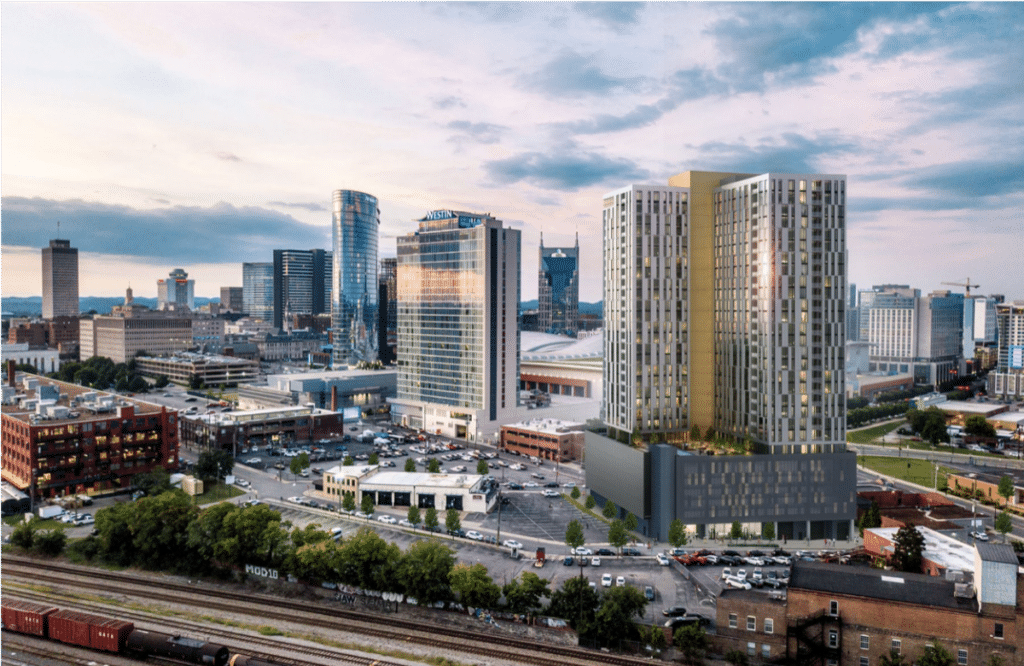
FIRST Little Havana
Location: Miami, Florida
This vibrant project features 196 market-rate apartments and a range of amenities in the heart of Little Havana.
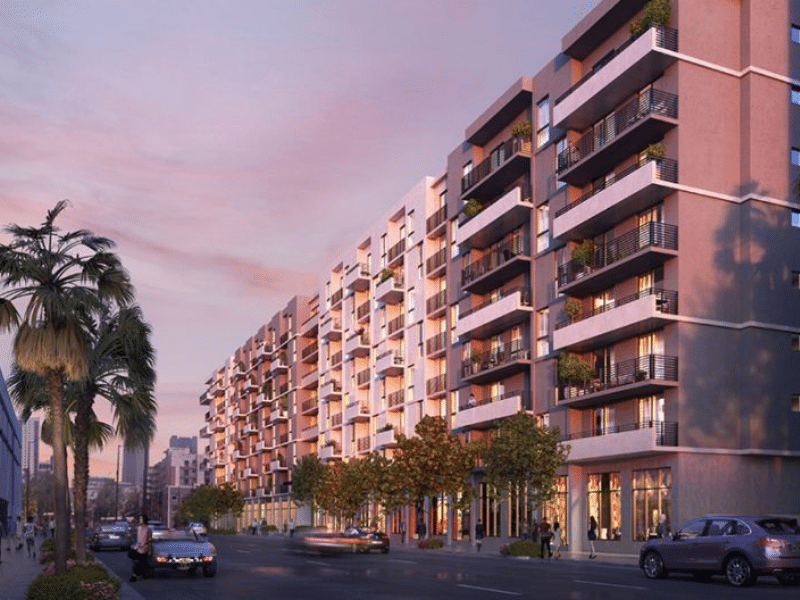
250 Piedmont “The Office”
Location: Atlanta, Georgia
250 Piedmont, “The Office,” is a renovation project that transformed a high-rise office building into multi-family units.
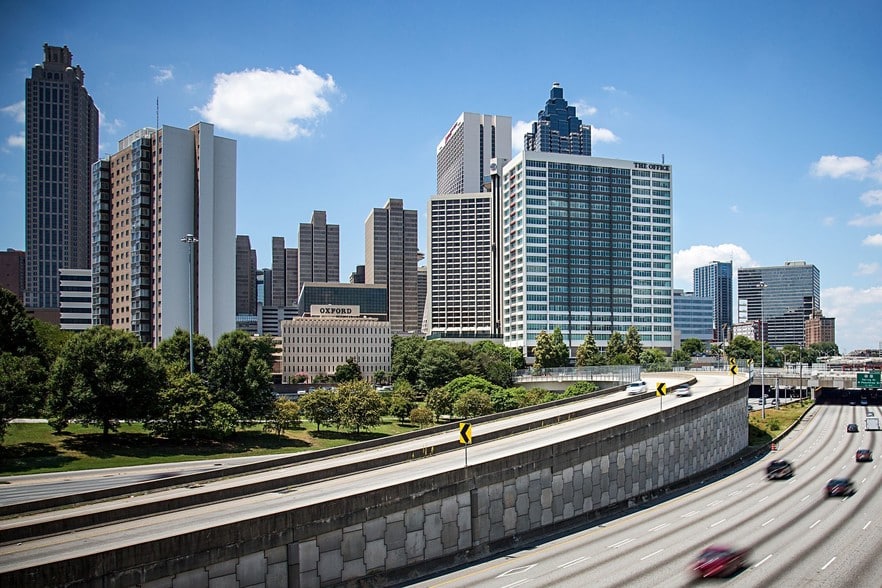
Hyatt House Naples/5th Avenue
Location: Naples, Florida
Hyatt House Naples/5th Avenue includes a modular constructed hotel with a parking garage, pool, and waterfront walkways.
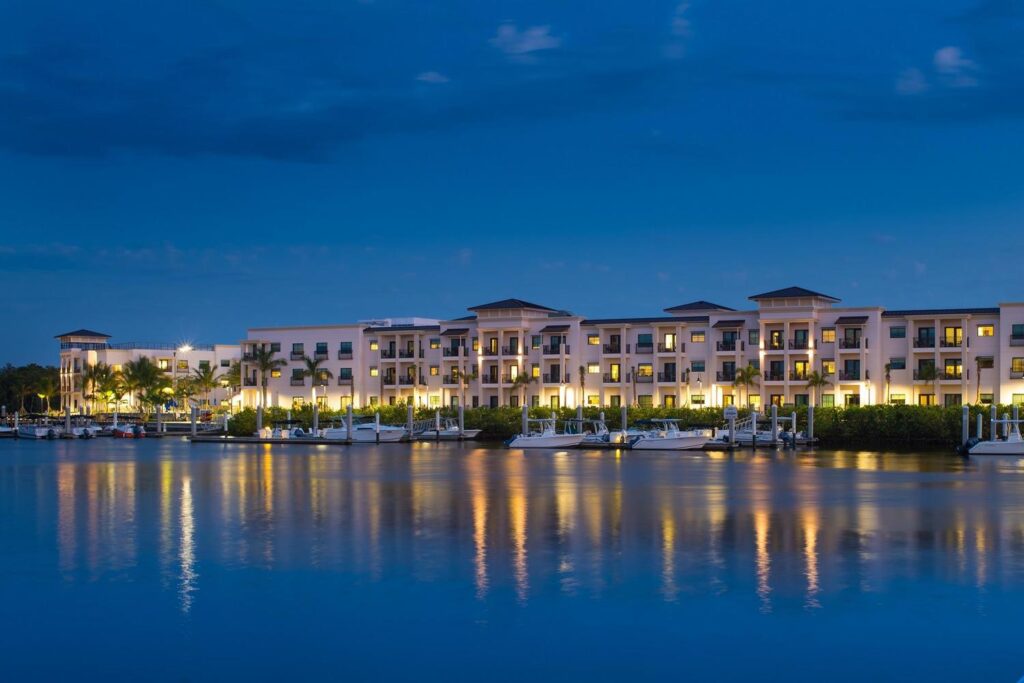
The VERTEX/Fulcrum team is dedicated to bettering outcomes in construction by providing superior construction project advisory. Our mission of bettering outcomes for our clients, colleagues, and communities shines through each of these impressive projects, spanning from coast to coast in the United States. For more information about VERTEX’s project advisory services, which includes construction monitoring, construction inspections, as well as construction scheduling and budgeting, continue to our services or contact us. Want to see more of our work? Visit our portfolio.

