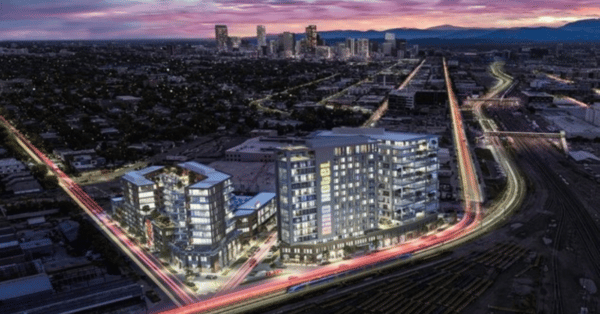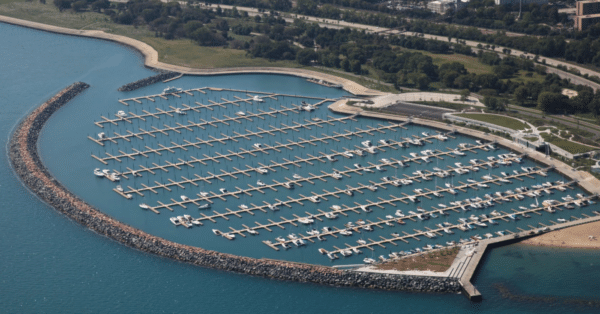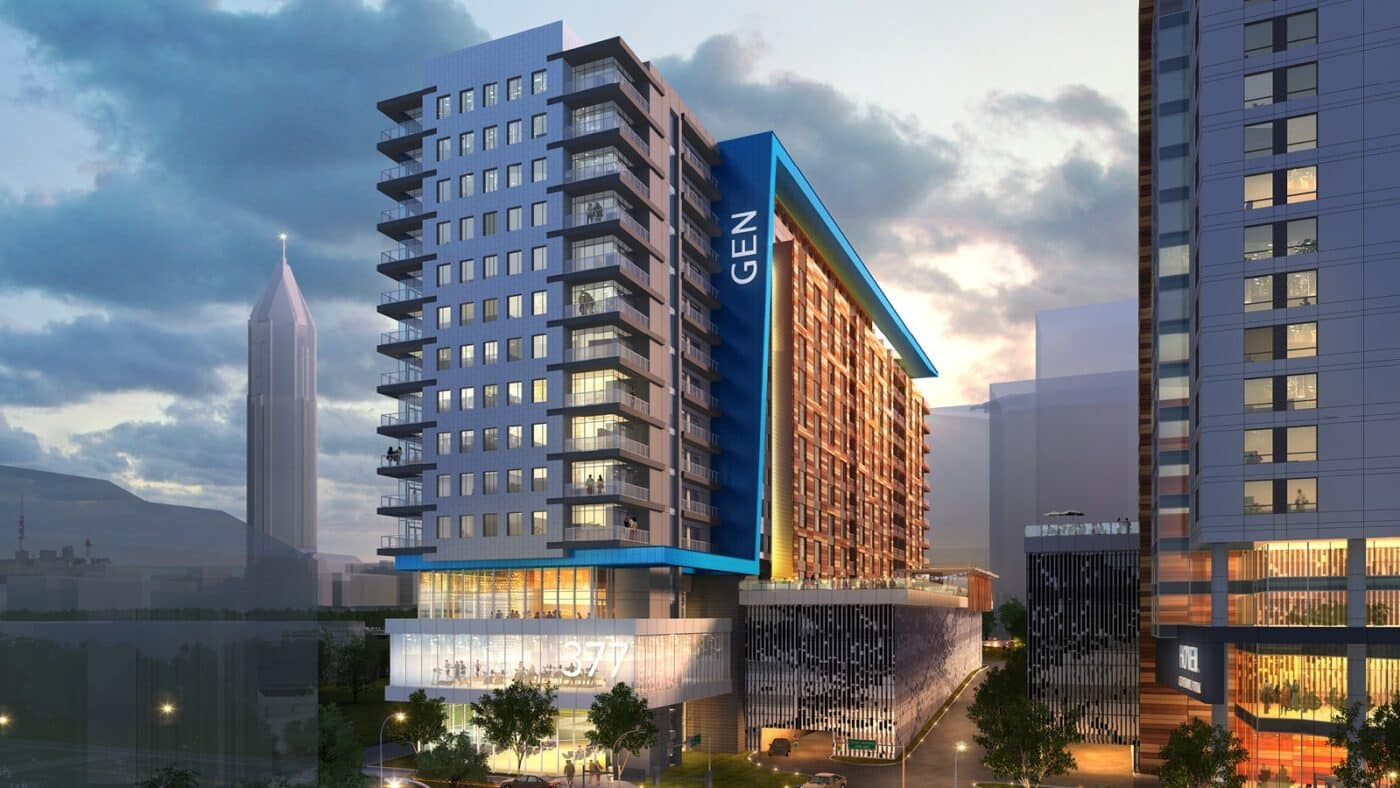Acquisition Expands VERTEX’s Suite of Construction Consulting Solutions and Augments North American Presence
VERTEX, a portfolio company of Wind Point Partners, (“Wind Point”) is pleased to announce the acquisition of Fulcrum, LLC (“Fulcrum” or the “Company”), a premier construction management consulting services firm that is well-positioned to serve its clients throughout the life of their project by providing due diligence, pre-construction, construction and operations support, and serving clients across North America.
“The addition of Fulcrum to our team will not only enhance our project advisory practice, but also expand our resources in key markets,” said Bill McConnell PE, CEO of VERTEX. “This partnership was a fit from the start based on the alignment of our respective cultures. Moreover, Fulcrum’s staff members will have an opportunity for further growth by adding expert support for our surety work and other service areas where we have regional staffing gaps.”
Nathan Brown, Managing Director at Wind Point, commented, “Fulcrum’s core competencies in construction and project risk management bolster the broader VERTEX platform, while also expanding geographic coverage and adding strong technical talent to our employee base. Expanding our capabilities to help drive cross-selling opportunities is a core piece of VERTEX’s value creation plan and this partnership with Fulcrum aligns with our continued efforts to deliver outstanding service to our customers.”
Mark Degenaars, the President of VERTEX’s Construction Consulting Services said, “The strength of the Fulcrum team and synergies were obvious from the onset. Our combined team of construction project advisory experts will enhance both the employee and client experience. This partnership provides our clients with additional expert resources and stronger geographic coverage, while also providing our employees more exciting career opportunities.”
VERTEX’s multidisciplined professional services, national office footprint, and commitment to quality, value and continuous growth opportunities for all team members make it an excellent fit for Fulcrum. “The synergy created by the VERTEX/Fulcrum combination will provide seamless opportunities for current and future clients to enjoy the convenience of one-stop shopping together with the customized benefits of specialized attention on an impressive list of Professional Services,” said Hugh Coyle, CEO and Manager of Fulcrum. “Fulcrum staff are always energized by the ability to better serve our expansive client base, which coupled with increased career and academic opportunities afforded by this new VERTEX/Fulcrum combination, makes this an exciting time to be part of an expanded group.”
Fulcrum is VERTEX’s second acquisition since partnering with Wind Point in August of 2021. EFCG served as the financial advisor to VERTEX on this recent acquisition.
About Fulcrum
Established in 2009 and headquartered in Scottsdale, Arizona, Fulcrum is a full-service construction management and owner’s representation firm. Fulcrum is well-regarded for their exceptional quality and service. Additional information about Fulcrum is available at www.fulcrumcompany.com
About Wind Point Partners
Wind Point Partners is a Chicago-based private equity investment firm with approximately $4 billion in assets under management. Wind Point focuses on partnering with top caliber management teams to acquire well-positioned middle market businesses where it can establish a clear path to value creation. The firm targets investments in the consumer products, industrial products and business services sectors. Additional information about Wind Point is available at www.windpointpartners.com







